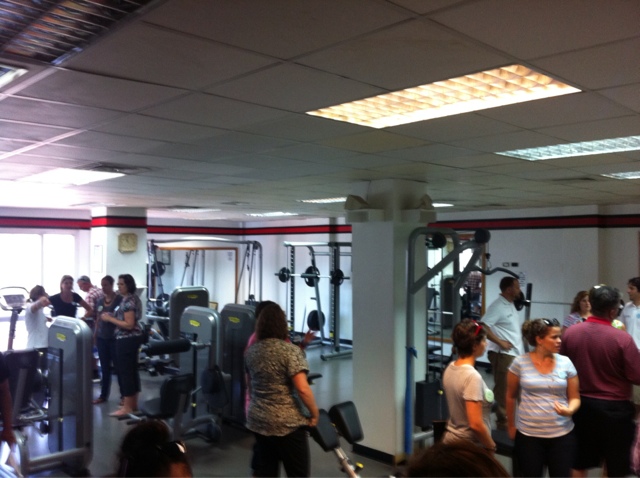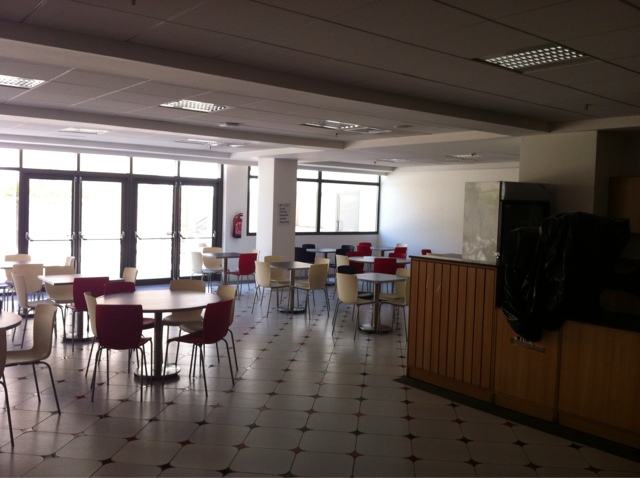Wall outside school as we walk in
The wall again
Inside high school. Open two story atrium with classes on both sides
High school class
High school cafe where Anna can go during one of her two 20 minute breaks!
Anna's schedule
Path
High school lockers
Another coffee/tea cafe on campus
Quad, elementary school on left and admin on right.
Weight room
Pool
Field and elementary school
View from atop elementary school
Elliot's schedule
Elliot's meal options





















WOW! This really looks like a "college"! Such an opportunity for all of you. David, is your office in the Admin? Amy, are you HQed in the high school?
ReplyDeleteLove technology when it works like this.
Love from us both!
Are you guys on an eight day week there? A la' The Beatles? (See Elliot's and Anna's schedule board).
ReplyDeleteThanks for all the pix so we can imagine ourselves there with you. What a gorgeous physical plant. Please send me your reading lists, Amy.
ReplyDeleteLove Betsy